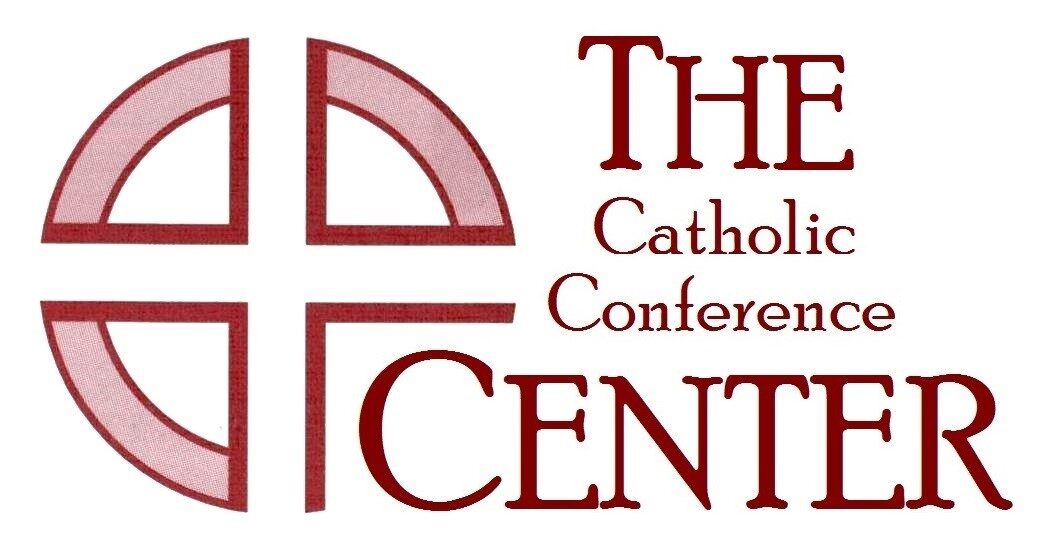Saint Mary House “Dream Restoration”
Nestled in a wooded copse on the campus of the Catholic Conference Center is a quaint little house we’ve named the Saint Mary House. This was the original structure on the Abernethy Farm. The house is surrounded by historical structures built from rough-hewn logs, which include a smokehouse, a corn crib, an outhouse, and a chicken coop. Over the wooded hill toward the creek, there may even be the remnants of still, though that hasn’t been confirmed.
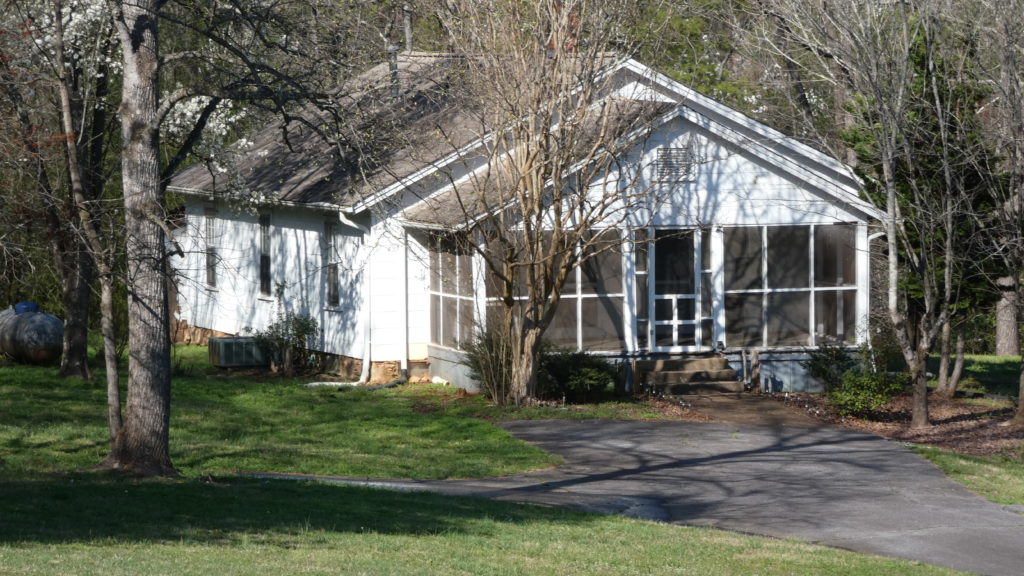
The house itself was built in the 1920’s. It’s a simple two-bedroom house with one bath. The interior features shiplap walls and a pine board floor. These are now the latest rage but a common building technique back when the house was built. The original well is still in place, complete with a hand-crank and a bucket, though next to it is a more modern version of its ancient ancestor.
We see the house becoming a preferred retreat ‘hermitage’ for one to four individuals. It could also serve as a temporary home for a retired priest, or a launching point for missionaries visiting the area. Our director recently spent a five-day silent retreat at the Saint Mary house and vows to return each year. The size and setting were perfect for his discernment and renewal – and access to the chapel with the Blessed Sacrament at the main center was a huge plus.
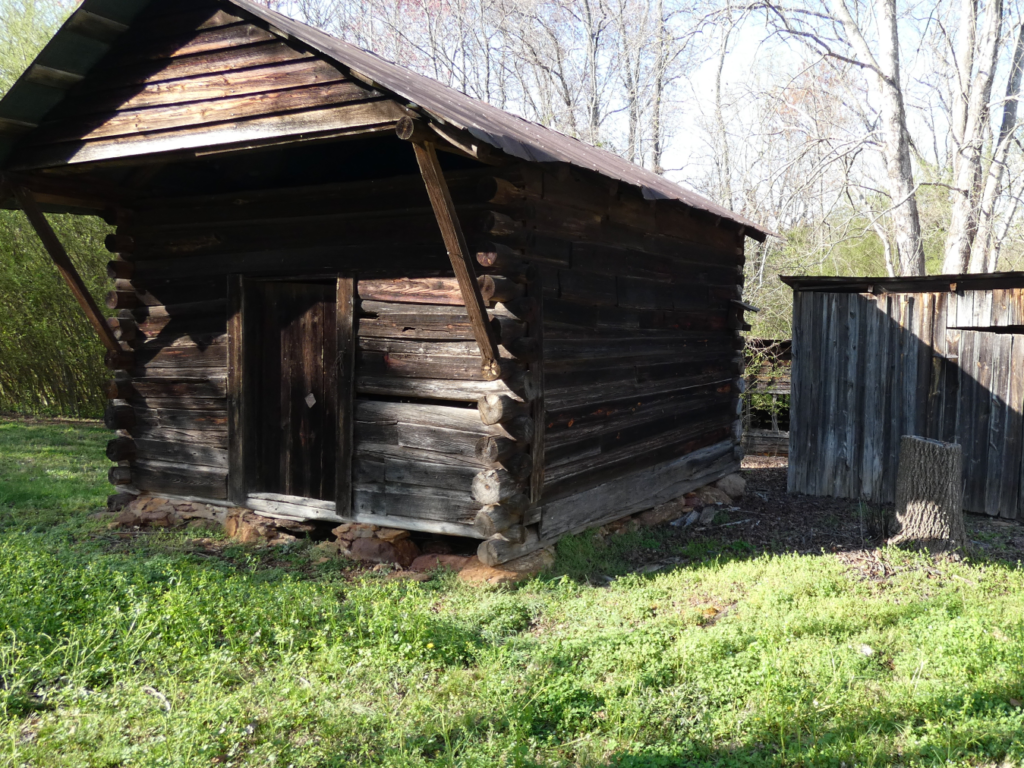
Sadly, the house has been neglected for decades, but there’s a new day dawning. We’ve just recently started clearing out the accumulated ‘junk’ from the outbuildings. We are now looking at restoring some of the interior features of the house to its original beauty and simplicity, and repairing some neglected exterior items. With proper signage and some identified paths, we also envision the outbuildings becoming a added point of interest for the many that walk the grounds of the center while on retreat.
We need your help…
We need your help to complete this dream. We figure with $20,000 we can proudly open the house to future retreatants and guests, and make the needed improvements to the exterior of the house and the surrounding historical buildings.
The good news is we’re about halfway there. One generous donor purchased the lumber for a brand new front porch. Garcia Carpentry volunteered a crew to provide the labor to build the new porch. Another donor has pledged $5,000 to help us get things started. We need additional donations to redo the kitchen, bath, flooring, and spruce up the inside and out.
Please consider making a donation, and help us realize our dream. Your gift will not just allow us to add an ideal place for a private retreat for those seeking rest and renewal, but for the thousands that walk the grounds, remind them of a simpler, unhurried time that placed God at the center of life.
The Original Layout of Farm and Saint Mary House
The original house built in the 20’s was simply a kitchen, two bedrooms, a porch, but no bath. The porch for a long time was called ‘the old kitchen’ because that is where the kitchen was. This is the home where the original family lived for many years. There were 8 children, plus the two parents. The phot below shows the layout of the buildings after the existing house was built.
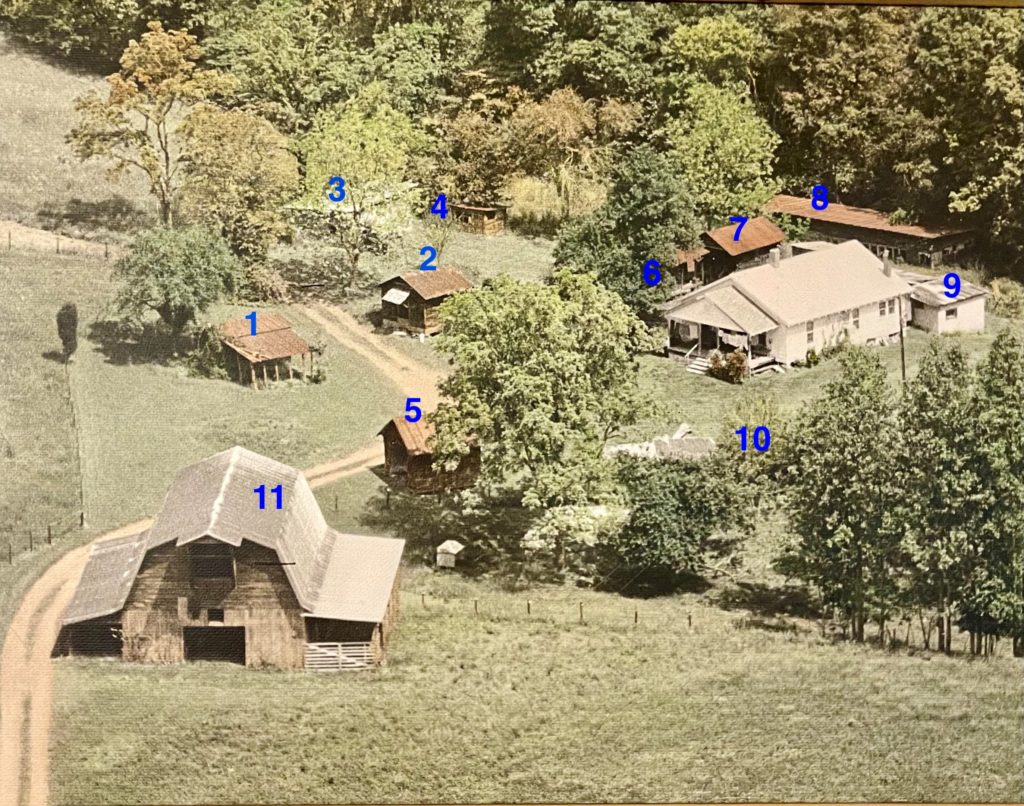
Aerial of Original Farmhouse
- Where corn was shelled, by a hand cranked sheller.
- Grain house where feed was stored.
- Brooding house, which raised hundreds of chicks before they were taken to the chicken house (8) to lay eggs.
- Small chicken coup.
- Corn crib.
- Old Kitchen. This was the original house on the property, only the kitchen and front porch remained after the existing house was built.
- Smoke house.
- Chicken house.
- Milk house.
- Existing house.
- Existing barn.
Restoration Plan – VOLUNTEERS WELCOME!
The restoration plan will be to go from front to back, doing what we can with the funding that’s available.
- Demo front porch and rebuild a new front porch
- Remove trees blocking the face of the house
- Remove carpet
- Refinish original wide-plank pine floors
- Replace all fixtures in the bathroom and replace the flooring
- Reconfigure kitchen and replace flooring
- Clean up the back porch and improve appearance
- Restore original hand-cranked well
- Remove junk from outbuildings
- Make repairs to existing lean-tos
- Repaint inside and out
- Fix up the chicken coop, and remove the surrounding brush
- Fix up the outhouse, and remove surrounding brush
- Clean out barn and make a nice seating area
- Add signage identifying the outbuildings
Photo Gallery
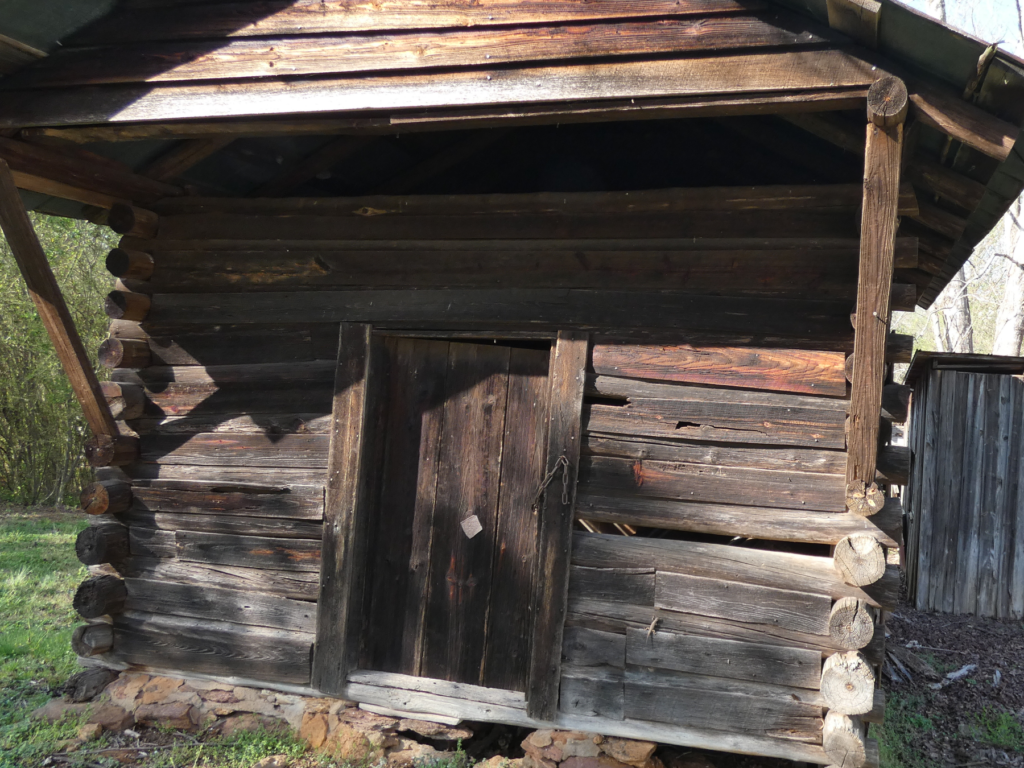
Smokehouse 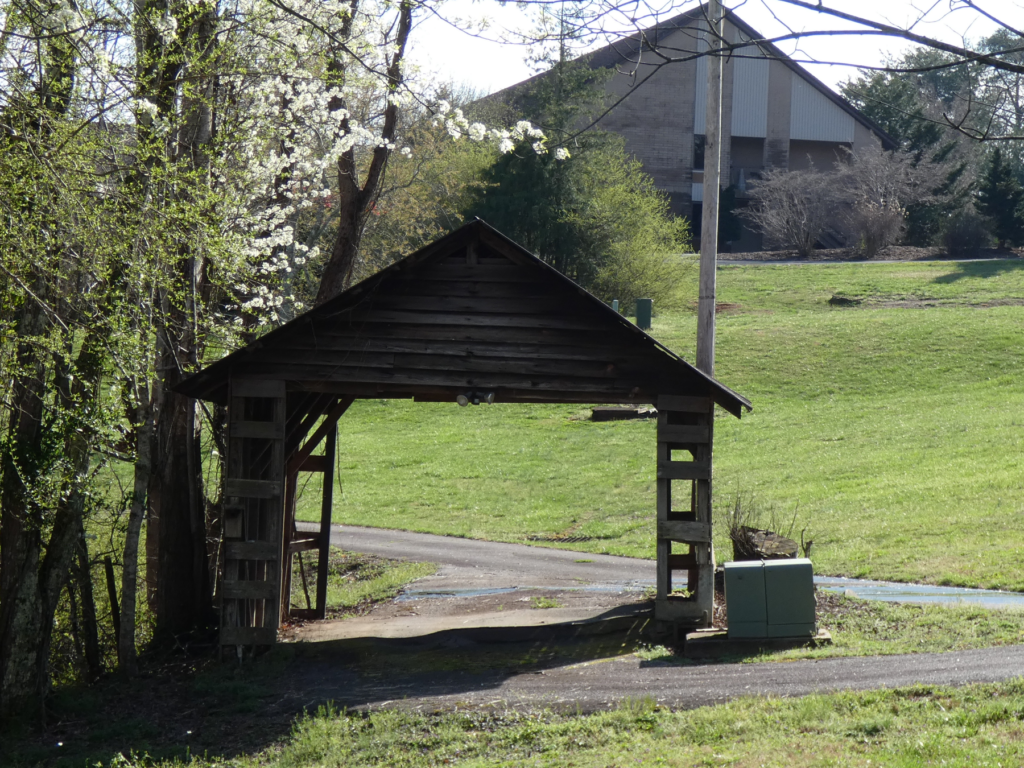
Corn crib 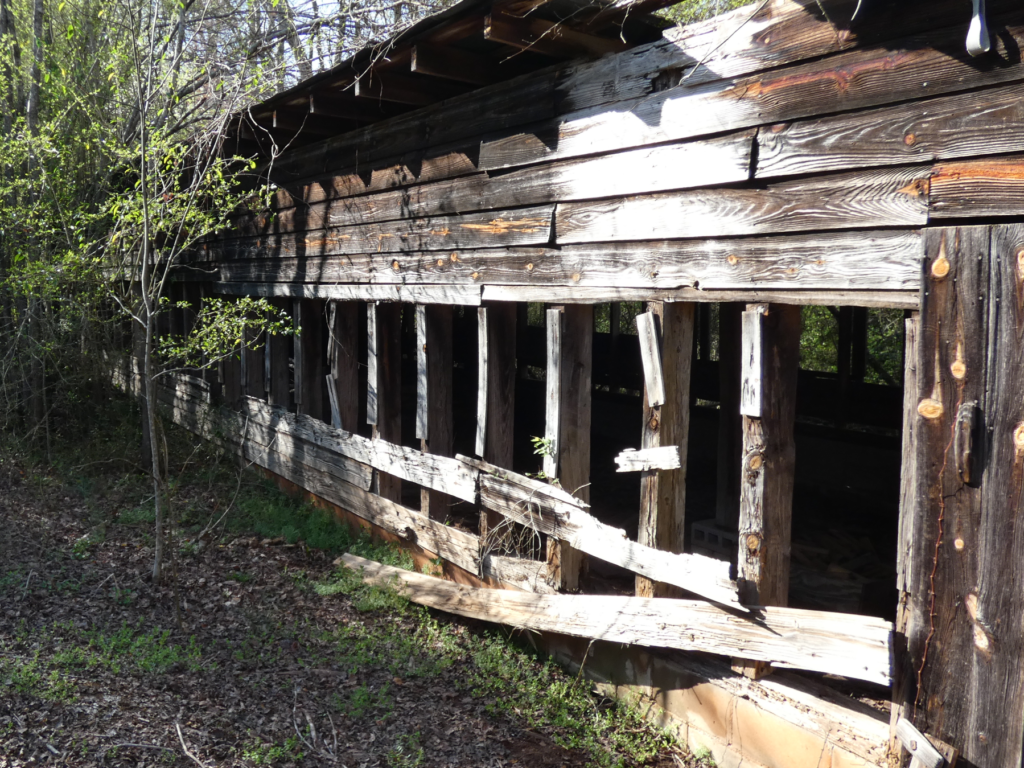
Chicken coop 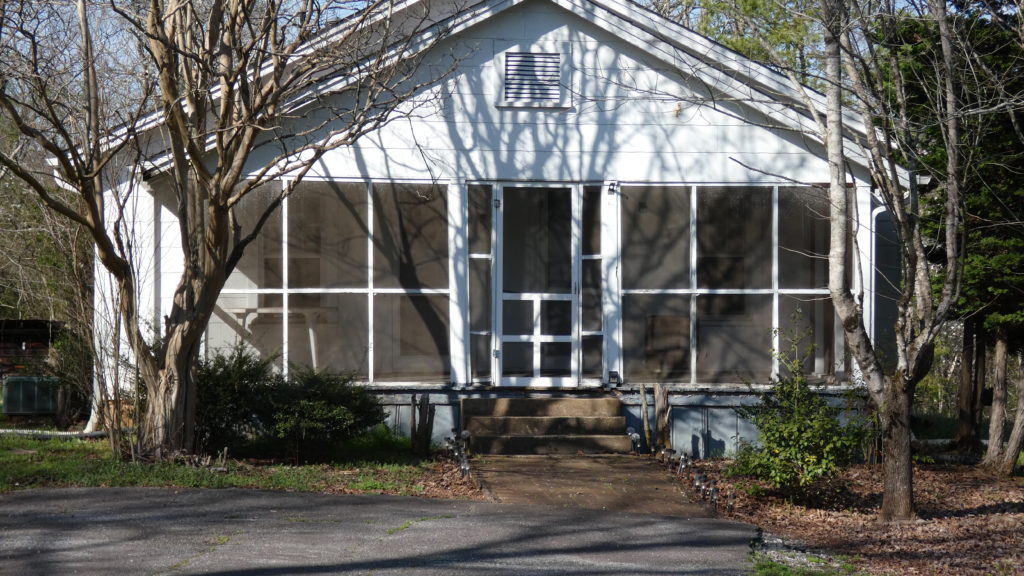
Front of house 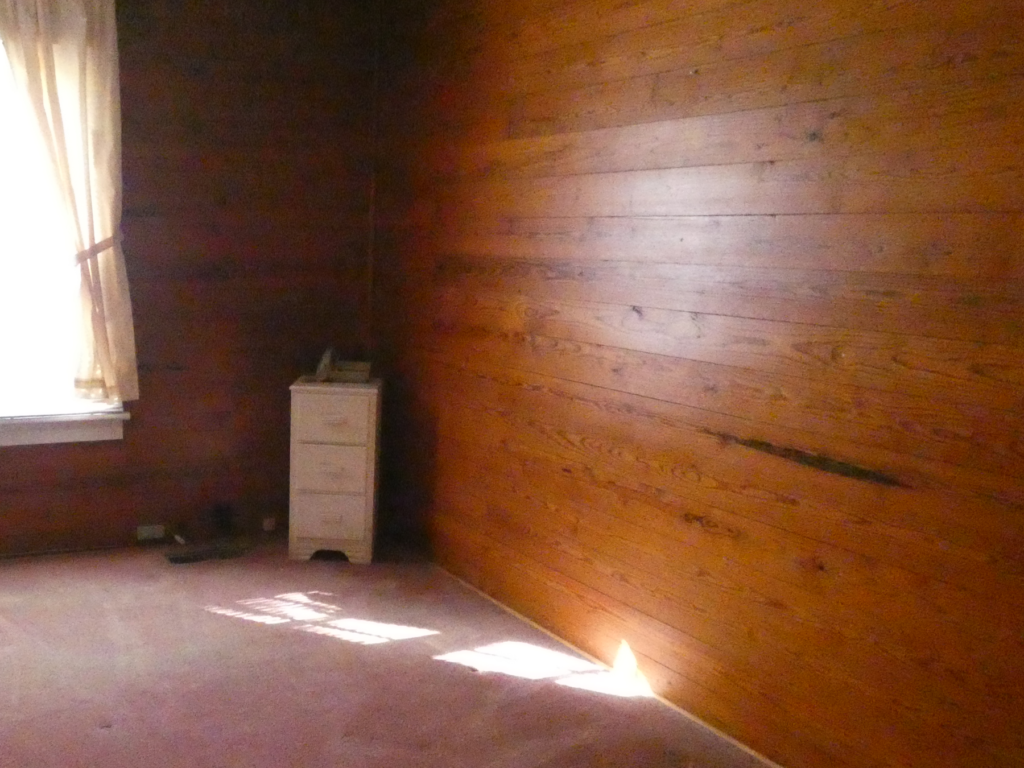
Shiplap walls 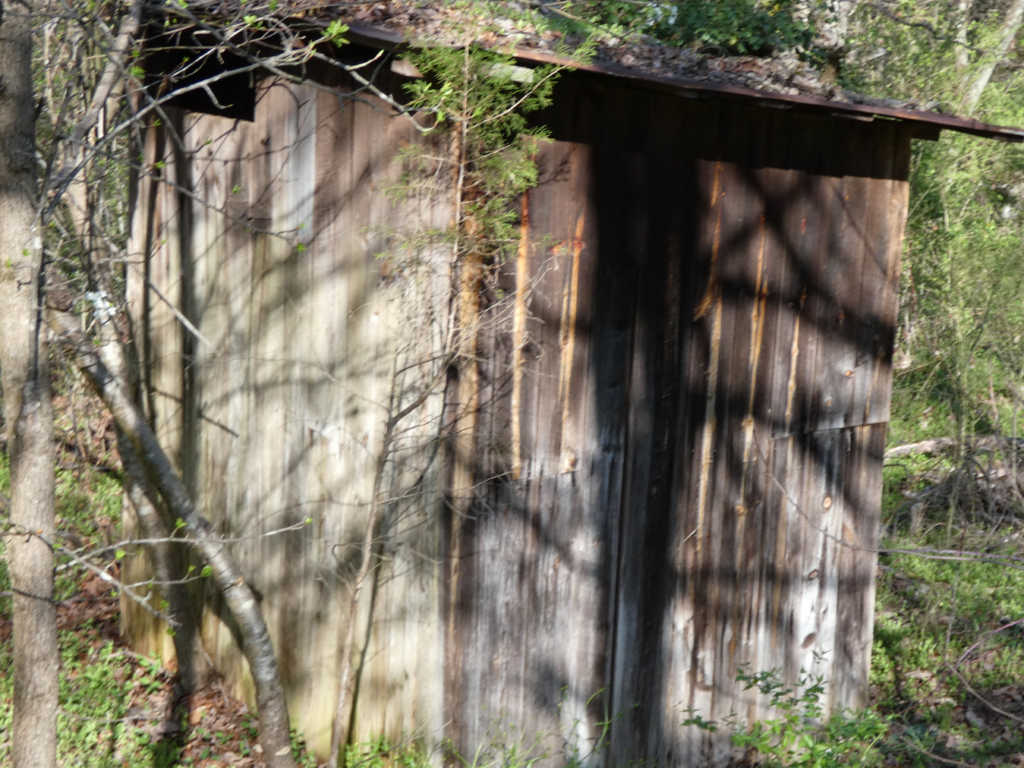
Outhouse 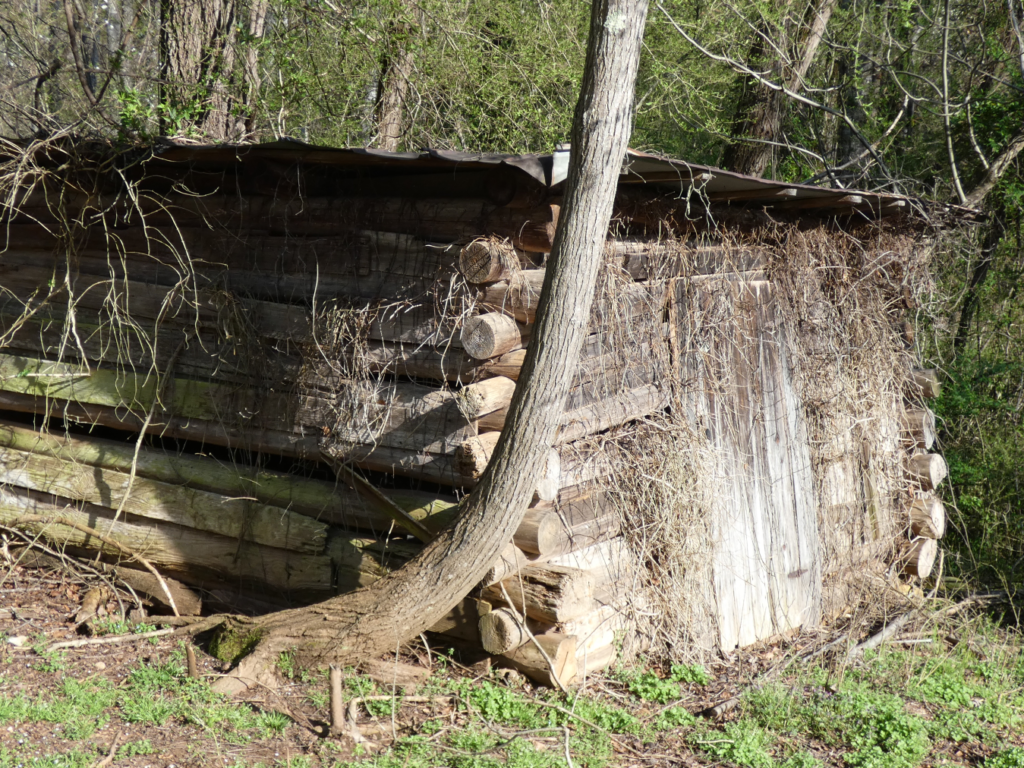
Outbuilding 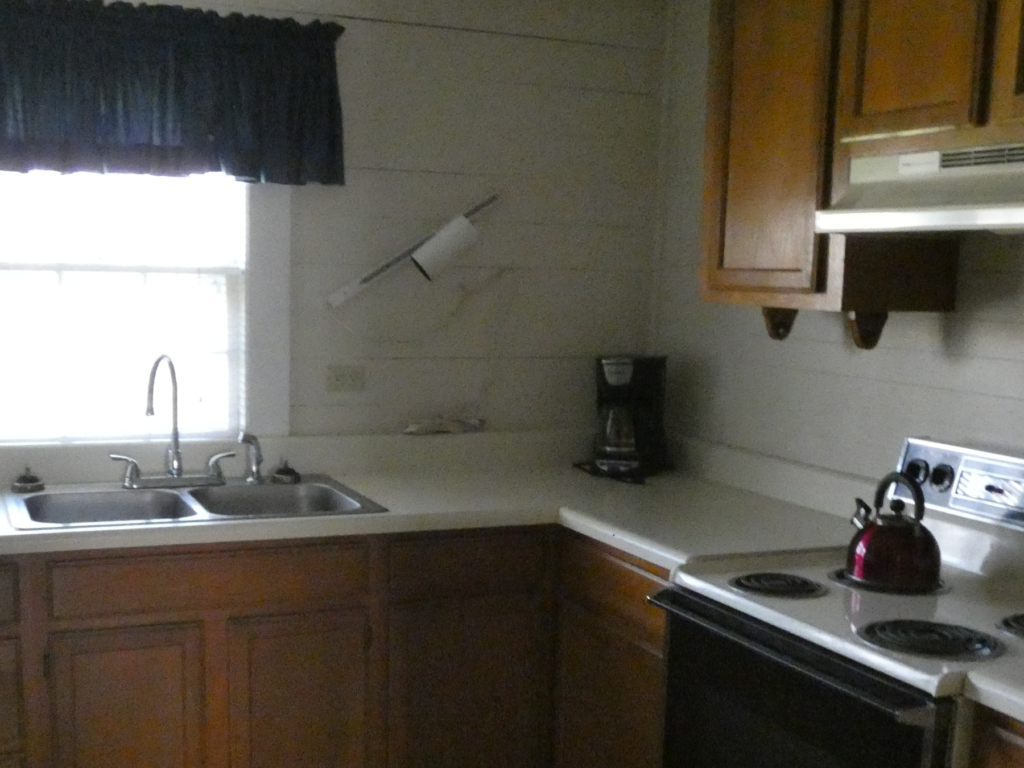
Kitchen with shiplap
